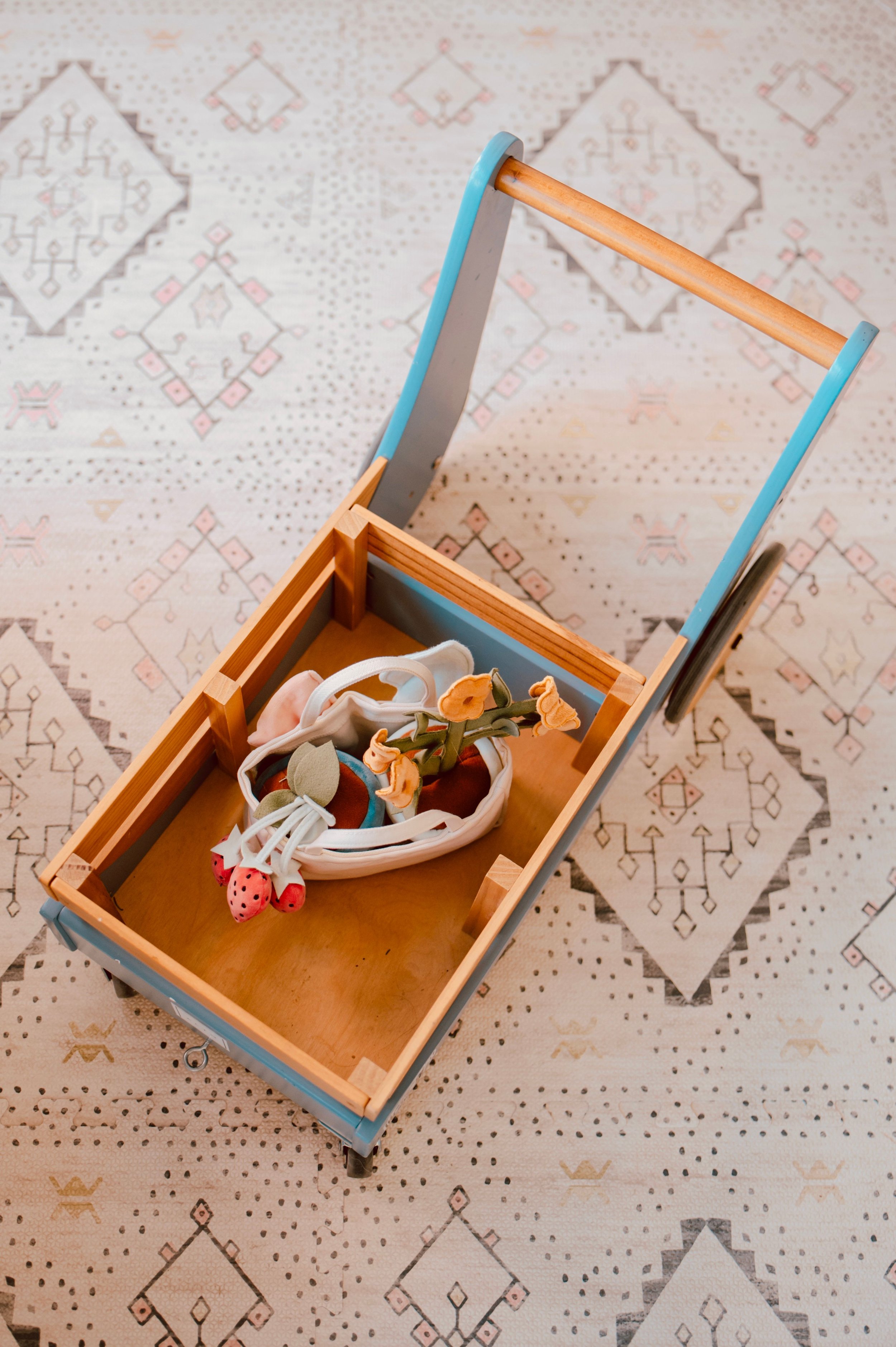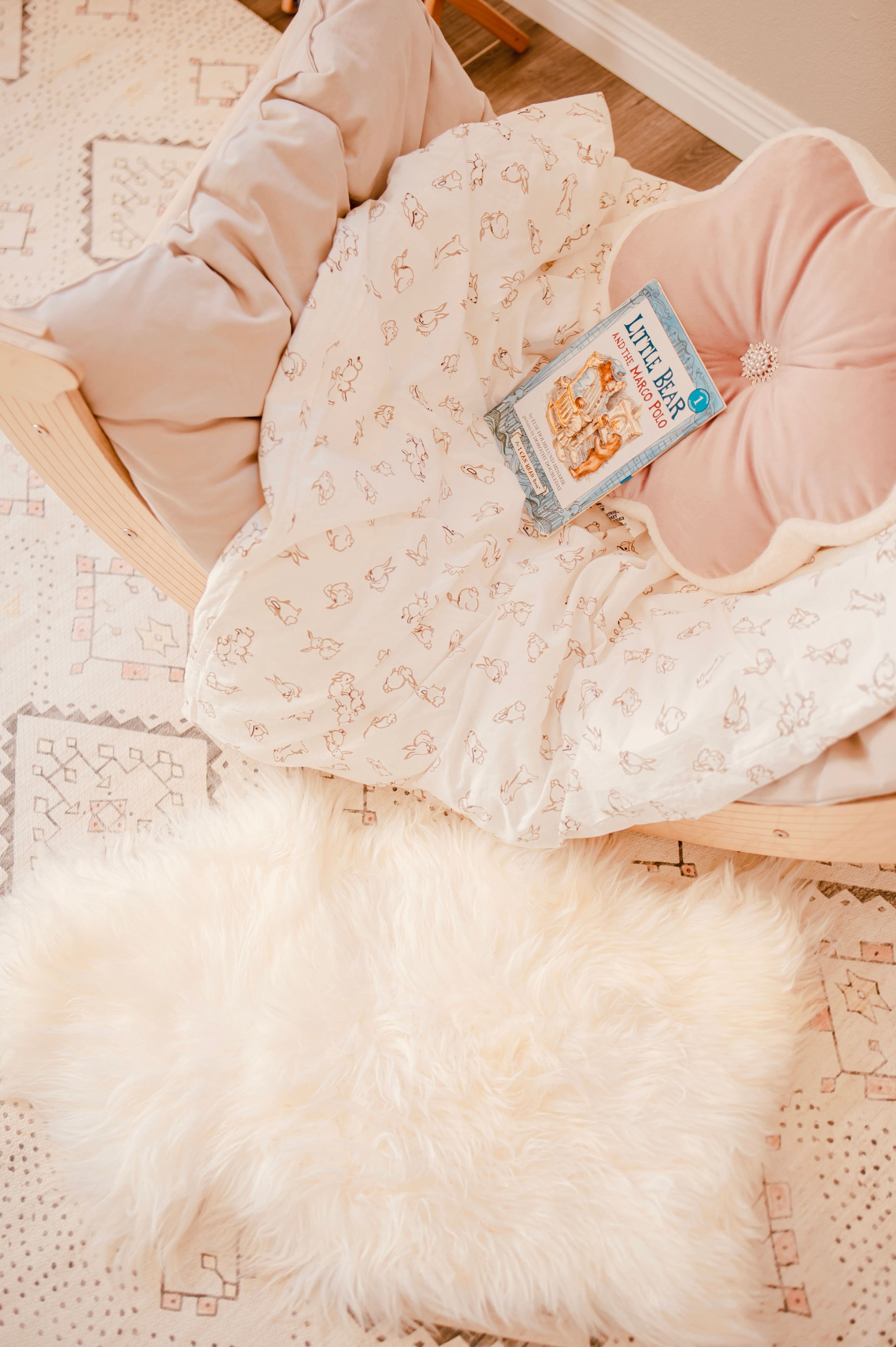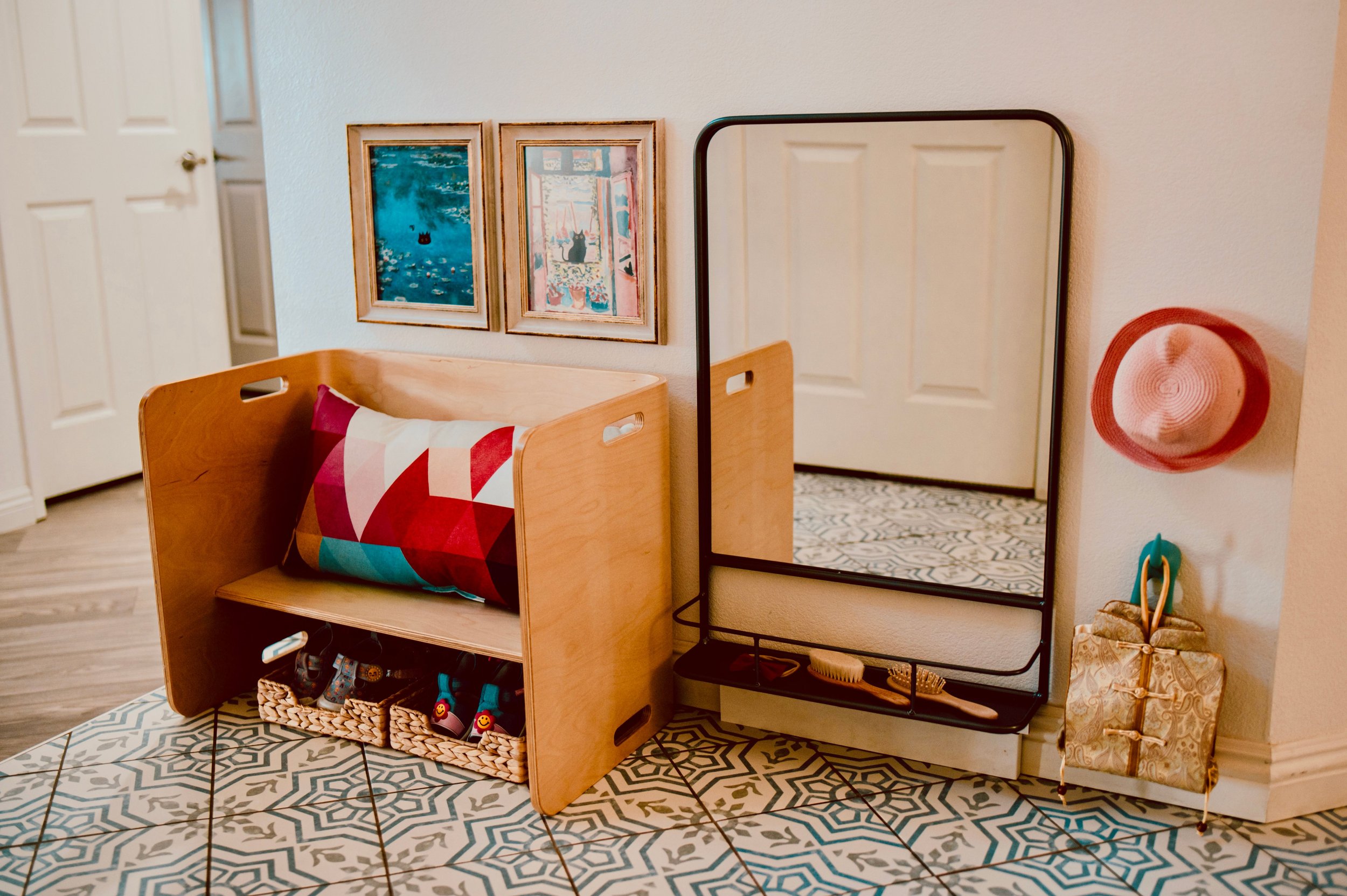JOURNAL
Stories and Inspiration
Turning your home kid-friendly
My psychologist has taught me that we repeat patterns or fall into the opposite extreme. Instead, balance should be the goal, and that’s an internal conscious hard work that needs to be done.
You must be wondering what this has to do with kid-friendly spaces. Well, Let me share a story with you… I grew up in a “hand-curated clutter” style home. My mother could find the right item to fit and hang on the 5 sq inch space left on a wall. Also, even though it was a large house with plenty of unused sqft, I never had a designated space but my bedroom.
I was into oil painting and set up my easel, paints, etc. on a table in the covered patio. But, my art didn’t sit well with my mother’s plants and orchids décor. Every day I would encounter fingerprints and smudges on the fresh canvas. Eventually, I got fed up fixing the smudges, and she won the war! I moved my art studio to my bedroom. Eventually, I quit painting when I couldn’t stand anymore sleeping with the strong smells of the oils and turpentine.
Well… That “hand-curated clutter” didn’t ever resonate with me, nor did the fact of not having a designated space for myself aside from my bedroom. When I was pregnant with my daughter, I planned and re-adapted our home so she would have a designated area aside from her bedroom, while keeping our home clutter-free.
It is also important for me, as I know it’s important to many families out there -perhaps yourself- to not have an eye-sore primary-colored kids’ space that clashes with the look, color scheme, and ambiance, we picked for our home.
I’m always noticing how common it is to see bright colors (Red, blue, yellow, and green) as the protagonists of child spaces. I’m in love with the European/nordic approach, which supports calm, soothing, grounding spaces.
Color plays an important role, for example, fast food spaces are painted with bright colors for a reason… Neuro-linguistic programming, as in the bright colors doesn’t create a relaxing, enjoyable ambiance, so you don’t get comfortable nor remain in the locale for long periods. Think of a spa instead, how the atmosphere helps us relax, wind-down, enjoy ourselves.
I’m a follower of Maria Montessori, her philosophy, and her teachings. Also, I’m a fan of Marie Kondo and the uncluttered spaces. With this in mind, I set to prepare to create designated spaces for our daughter to thrive in. That would allow her to do her thing, and let her brightness, and loudness, become the focus rather than the space itself. Let her shine!
The house in the Pines: A full renovation. Before & After.
AFTER: From 1960's to modern living. Our final walkthrough with our 3-month old bundle of joy, before putting it back on the market.
I’ve always enjoyed the feel of being in a forest, the sound of the wind breezing through the tall pines, and the fresh forestry aroma. And so there it was, this 1960’s house under the pines of the mountainous range in Arizona. To me, it was love at first sight, and the view from the kitchen window gave me the butterflies feeling in my stomach. Even though our realtor kept chuckling during the walkthrough of the house, her eyes could only see its uglyness, and poor state. My eyes, instead, were envisioning how it would look after getting some work done.

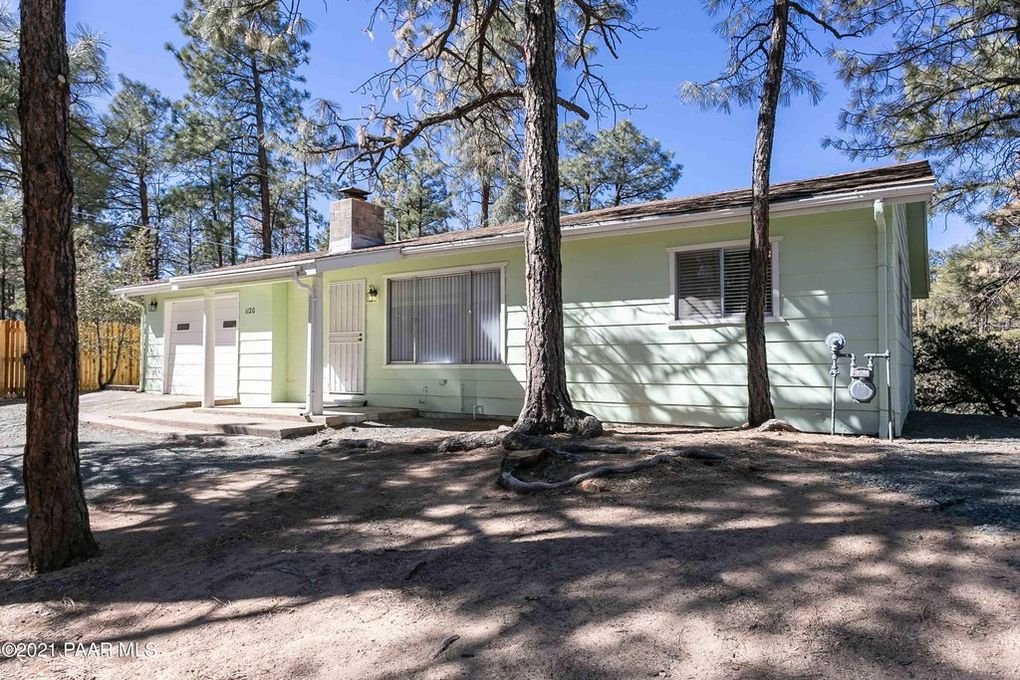





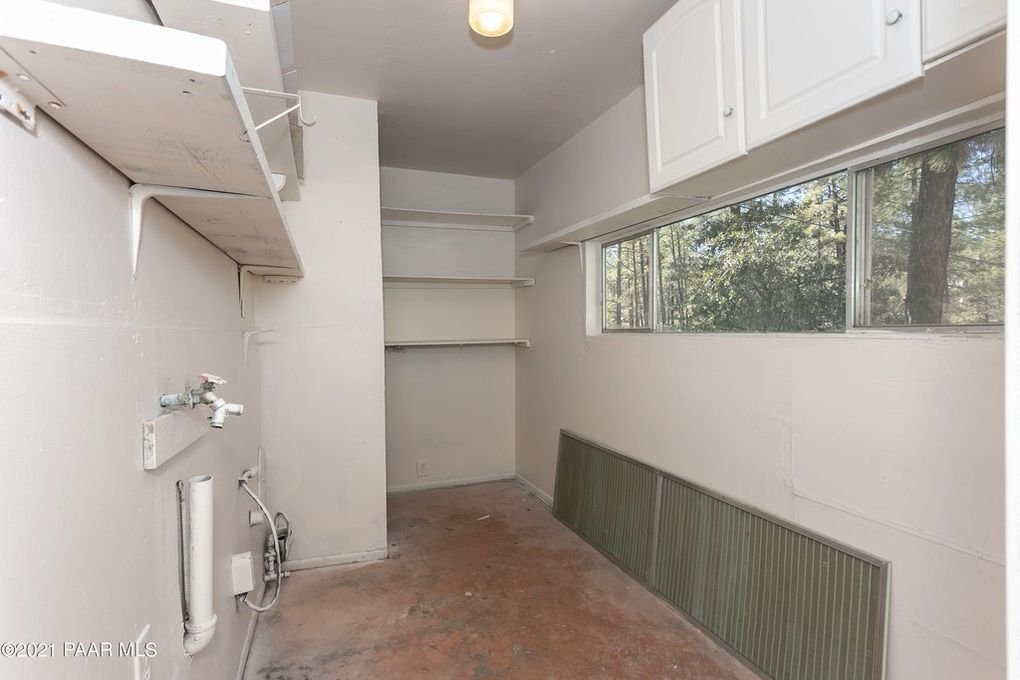

Once the contractors started to gut the house, it turned out to be more of a major reno, rather than a simple fixer-upper. Everything needed to get updated: Roof, electrical, plumbing, the hideous “popcorn” ceiling, flooring…



The house had 3 bedrooms and 2 bathrooms. It didn’t have a master bedroom with an en suite bathroom. The access to the kitchen was through an odd narrow hallway behind the living room. The laundry room was such a disgusting space. And there was no back deck to enjoy the pines while sipping a drink.
We re-framed the hallway to the bedrooms, to create a primary bedroom with an en suite bathroom. Once we opened the kitchen into the living space, the old hallway to the kitchen half of it became a pantry, and the other half the wash/dryer closet right off the bedrooms.
The old nasty wash room in the back of the house became the perfect spot to turn it into a flex space, with a view to the pines, and a new built back deck to sit and relax.
As for the kitchen, the goal was to have the view become the main focus, and let the light coming in and reflect into the rest of the space. Glossy, white, artisan subway tiles were chosen to have the natural light bounce on its uneven surface. Balancing the tiled walls with white matt cabinets and its matte brass hardware.
Jeff and I, pictured ourselves living in this house, as our transitional home. I dreamt of moving to The Pines. But a Bump got on the road, and we didn’t venture to downsize with a baby on the way. The new owners got to live our dream, to move to The Pines, wake up to the fresh scent of the forest, enjoy a cup of joe while feeling the breezing through the pines, and see the deer grazing near the back deck.
We got a house! A place to call home… For now
“I am always doing what I cannot do yet, in order to learn how to do it.”
I believe that whether you are a cook or an eater or both, the kitchen is the place that brings joy to your everyday. I spend most of the time in the kitchen, sipping “milk-coffee”, tea, cooking, eating, hanging with my daughter and furry boys, working, dreaming…
Let me share the story of when we were house hunting for our first home with Jeff. A white kitchen with lots of light, modern but cozy, was on top of my wants. But living in Southern California, the wants didn’t match what we could afford. We settled for a 1990s home with great bones! and embarked on an adventure, renovating it to make it work for our lifestyle, wants, and needs.
Since my teenage years, I’ve been a fan of Vincent Van Gogh. Read about his life and his art. I even traveled to his homeland: The Netherlands, to admire his masterpieces. During the time I lived in Perugia, Italy. I jumped on a train to a city 2 hours away to see an exposition of his early art. I love the texture, the thoughtfulness of the colors, and how his art brightens my soul. It was a no-brainer to pick his “Almond blossoms” as the inspiration and centerpiece for this renovation.
I’m such an organizer freak, that every single item needs to be storaged in a certain way, and also I’m very particular about functionality. So I took the time to design the kitchen to determine the best flow, lifestyle needs, and obviously how to “house” every utensil needed.
The original floorplan of the kitchen didn’t work for me, so we had to extend the water and gas lines to the new location for the stove and fridge.
We’ve been in the Specialty Coffee industry for the past 12 years, so coffee and tea are the backbone of our lifestyle. We’re quite snobby about our coffee and tea, but we also love sharing them with friends and family.
Functionality-wise, we needed a separate space for our “coffee corner”, so we wouldn’t be in each other’s way when brewing and cooking. But at the same time needed to be where we would gather with our loved ones, while on the cooking & brewing show.
When I told my Husband I was going to wallpaper our breakfast nook wall, he disagreed big time with me. The word wallpaper was such a “Ratatouille moment” to him, taking him back to his childhood, tearing-off the old, hideous wallpaper off the walls of the newly bought home that became his family’s DIY project.
I had a vision and nothing nor no one would discourage me from doing it. Once he saw our wallpapered wall, he was in awe. Let’s face it, wallpaper prints are so cool nowadays, and Van Gogh’s Almond Blossoms wallpaper… Such a statement! Believe me when I say it became the conversation starter with guests and Zoom calls!!
Luckily, Jeff and I are into blue and gray tones. There were no disagreements on the color palette, but either way, you know how it always goes, we wives are always right. So my preference on color - if it would’ve differed- would’ve been the right one.
I wanted the white cabinets with brass hardware and a peek of gray. Having 2 huskies at home, and functionality/cleanliness-wise, white toe-kicks would’ve turned dirty pretty soon, so I picked a gray color for them.
The tiny island had to go, as much as I wanted an island, there was no space to house it. Instead, I went for a peninsula that worked perfectly for our needs. It also gave plenty of room for a cook, a brewer, and 2 husky sous chefs.
“London fog” colored glass tiles from counter to ceiling gave this calm ambiance, mind-grounding to such a bustled space. White quartz countertops with sparkles that would shine with the natural light rays coming through the windows.
A retro patterned tile was laid on as a “runner rug” in the wet/husky zone of the kitchen.
Throughout the kitchen, drawers were put in instead of shelving cabinets. Drawers let you organize better all your utensils and have a view of every single item, without having to crouch searching for something.
Even our husky’s necessities were also considered in the space. A large drawer in the peninsula housed two bins of kibbles, their plates, and a secret compartment would hide the spare kibble bag. Feeding them every day became such a breeze!
This kitchen reno was such a fun project! Would’ve I done something different, perhaps one or two. But the experience of cooking, working, hanging, hosting in this space made our lives joyful!
So many memories and tales those walls could tell…
Who is Anny Ruth?
““When you want something, all the universe conspires in helping you to achieve it.””
Born in the Valley of the Hammocks, the land of Volcanoes, and rainy days 6 months out the year. Anny Ruth grew up surrounded by her father’s housing projects blueprints, 100 count color pencil sets, oil painting, pastel chalk, pencils. Always drawing, painting, and hiding behind a book.
She attended Architecture school, but early on got to realize that math, and physics were not her forte. Changed her major to international business instead, and years later after graduation, she joined one of the family businesses: Coffee growing. She put on the boots, ran the farming/ milling operation, and put the farm, and her name on the map. But then, she met her husband. Who imported her to the land of coyotes, quail, wild bunnies, and basically no rain.
She continued to be in the coffee industry, became the mamma of her star-child, while still trying to figure out her new identity and purpose in this new land and life. So, she decided to start to paint a new life from scratch on the blank canvas the universe had handed her… And as Paulo Coelho says: “When you want something, all the universe conspires in helping you to achieve it.”
Her creative soul emerged once again. The joy, the passion: Creating living spaces that are beautiful, comfy, homey, functional, and make you feel good.
She relocated to her happy place. The land of the pink coral sand and mesas, rain, the bobcat, the gray fox, the desert turtle, and jackrabbit. Creates at home, mostly from her beloved kitchen nook, while sipping a milk-coffee, and keeping an eye on her daughter, and her two furry boys, and husband.
